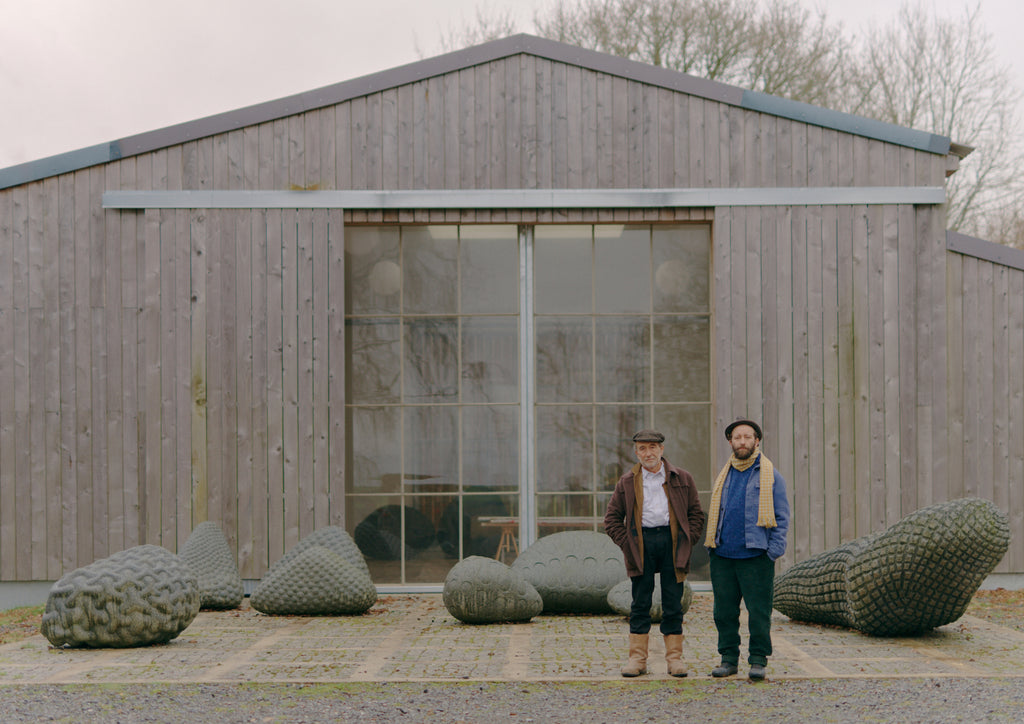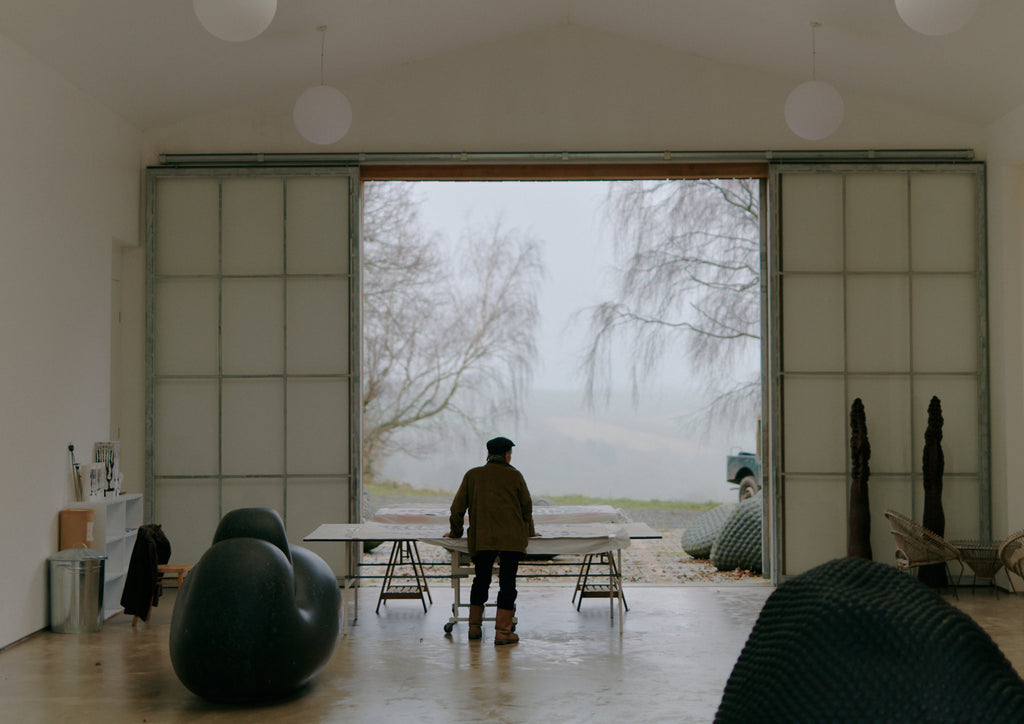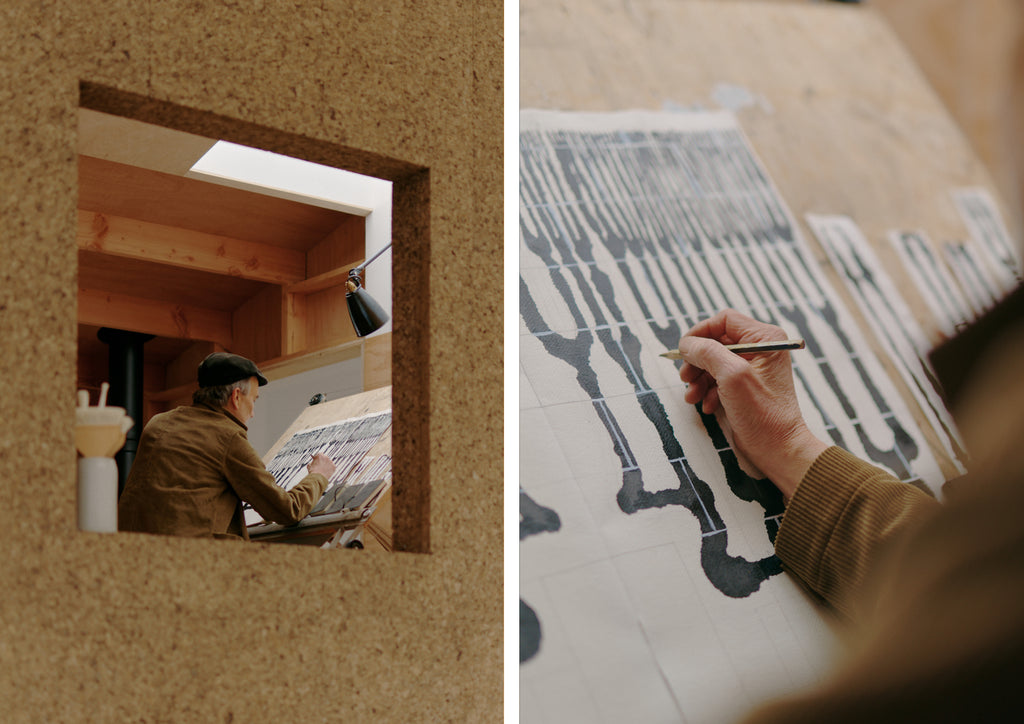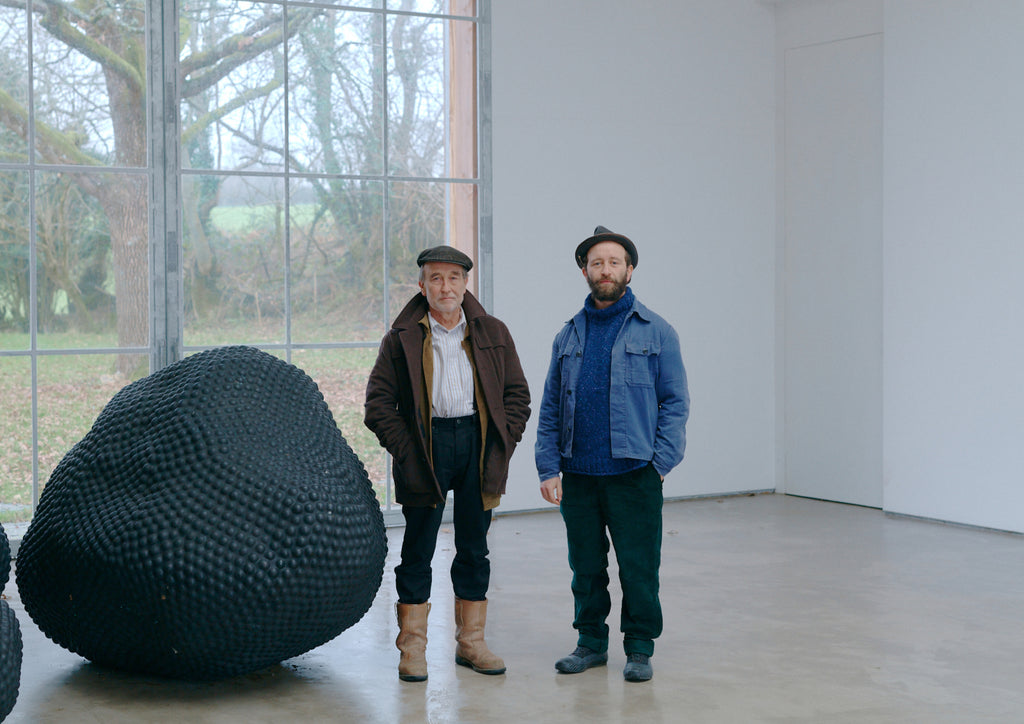
Last year, the architect Thomas Randall-Page completed a project he had been working on for close to ten years. The Art Barn – a renovated agricultural building in Devon – is an archive space and occasional studio for his father, the renowned sculptor, Peter Randall-Page. We talk to them about their shared interest in materials, pragmatism and the benefits of slow architecture.
Can you describe the setting of The Art Barn?
Thomas: It's on the boundary between farmland and forest on the brow of the Teign Valley in the Dartmoor National Park. I grew up about a mile from here, in the house my parents still live in. Thirty years ago, we bought a patch of woodland here. Then, about a decade ago, Peter was looking for more storage space and some friends of ours had a barn on adjoining land that they were willing to sell. It was a big, empty, agricultural barn, but it had been positioned really nicely in the landscape, with long views down the valley to the east, and wooded views to the west. The woodland itself is outgrown oak coppice, which originally would have been used for charcoal burning and leather tanning, so it has a very particular character.
Was the idea always for Thomas to redevelop the barn?
Peter: I think that that idea developed pretty quickly. I wanted to give Thomas a chance to show what he could do given pretty much a free hand. I had budgetary constraints, obviously, but we didn't have any time constraints. There was no deadline for it, which is really unusual.
Thomas: I first visited the barn in 2011 with two friends who are both architects. We spent the weekend building a model of the barn and having lots of discussions around my parents’ kitchen table. We put objects inside the model and started to think about how the light came in. We made some key spatial decisions about it that weekend.
Peter: We've called the process slow architecture because it was incredibly slow. But having that time has allowed us to actually work on the building the way one would work on a sculpture, really. Rather than a client giving the architect a brief, and the architect coming up with a design before handing it on to a contractor, the whole process has been done very much in-house. All the people working on the building are my own studio team.
Thomas: There were various big lulls in the process, but in hindsight, I think they were really important. It sometimes felt like there was no progress being made at all, but you realise that you are filtering ideas all the time. Those processes can't go any quicker. You kind of meander around until you find the route that you’re comfortable with, that you actually think is best.



What was the brief?
Peter: I wanted the barn to appear like a sealed box that opens up, so we've got two enormous glazed doors with these huge shutters. And I wanted a concealed balcony that opens up into the landscape. With that brief, Thomas has managed to create a lovely piece of kinetic architecture that is spatially really interesting. It has a basement level, an entrance level to the south, the main central space and the balcony level, which comes off an insulated cork drawing studio. When I look at my sculptures in the space, I can clearly see how the objects actually kiss the floor. (The way in which they contact the ground is very important to me.) I can also look down on them from the drawing studio above. It’s a really exciting space to be in and the light quality here is absolutely superb. I know Thomas spent a lot of time modelling that at different times of the day and at different times of the year.
What informed your choice of materials?
Thomas: We’ve been quite pragmatic in terms of our material choices. For me, material pragmatism means using readily available materials in a way that makes sense. For instance, we talked a lot about the retaining stone wall, which is one of the key organisational structures in the building. It wasn’t easy to do, but it was pragmatic in the sense that the stone was sourced from the nearest quarry. It felt reminiscent of the way that we used to build – all of the skill and all of the energy that went into the making of that wall was human.
Peter: The quarry is about half a mile away and it closed some time in the 1960s. There are still huge heaps of spoiled stone that couldn’t be used because they weren't rectilinear blocks. We used those off-cuts to create this wall, which genuinely couldn't have a lower carbon footprint. It's the same stone used by Lutyens to build Castle Drogo, which is about a mile up the valley. I think, in this case, pragmatism is about an aptness and an appropriateness that gives the building this very wholesome quality.
As a sculptor, the way in which materials meet other materials – the way in which a piece of wood meets a piece of stone – that is absolutely the vocabulary of sculpture and it is also absolutely critical to the vocabulary of architecture. And I think there's a lot of very playful and pleasurable junctions between different materials in the building. Thomas has done all of that in a very wholesome and apt way, whilst making something incredibly beautiful as well.




How do you think the project has affected your relationship?
Thomas: I think it's been one of the most enjoyable ways we've spent time together. The way I design is really affected by having had conversations about form my whole life, and also being surrounded by workshops and things being made. From that, I gained a haptic understanding of materials which is quite hard to gain through reading or drawing. As a teacher, that's something I'm trying to inject into architectural education – an understanding of materials on a physical, hands-on level.
Peter: It's very easy to disappear into a virtual world, but the materiality of things is incredibly important. Of course Thomas, having grown up in and around my studio, knows my work and how I work. I think we have quite a strong shared understanding of materials and how they behave and how things fit together. And so it's been gorgeous, just to watch that unfurl and evolve in front of my eyes.
Interview by Nell Card.
Photographs by James Bannister.
Peter wears our Wool Cashmere Donkey Jacket and Triple Stripe Cotton Shirt, while Thomas wears our Donegal Wool Roll Neck Sweater and Cord Single Pleat Tapered Trousers, all from our Menswear collection.

Add a comment